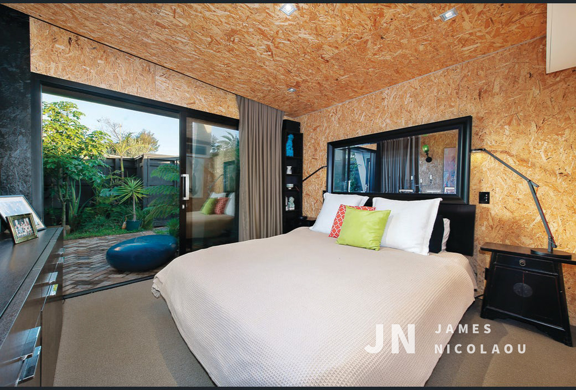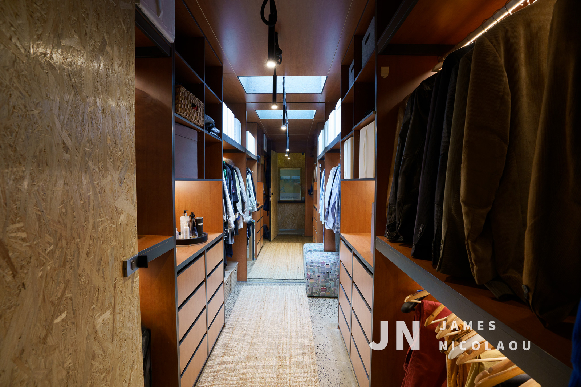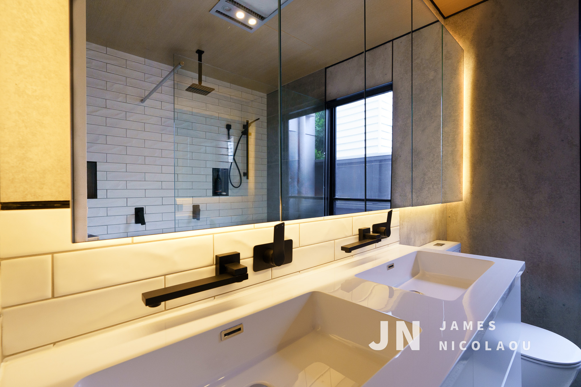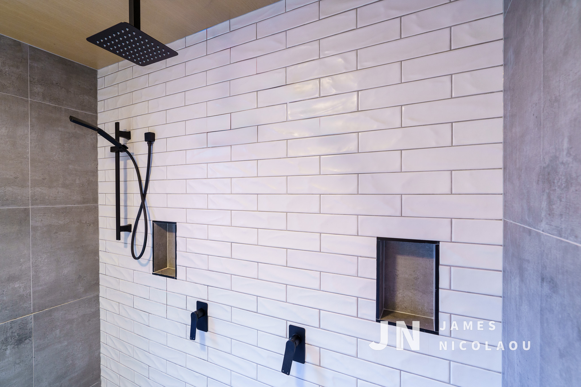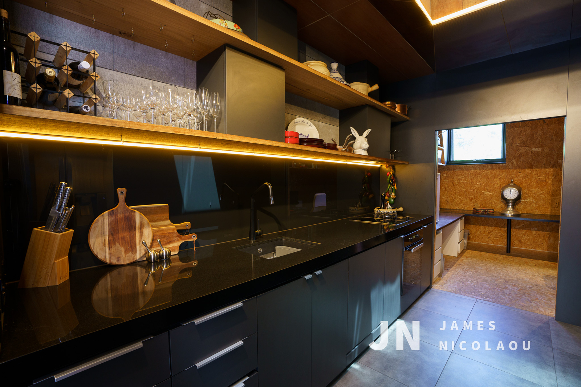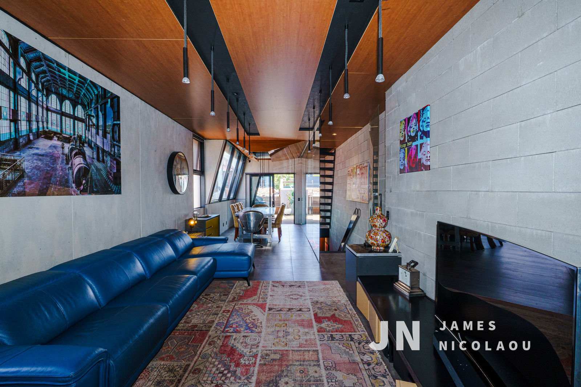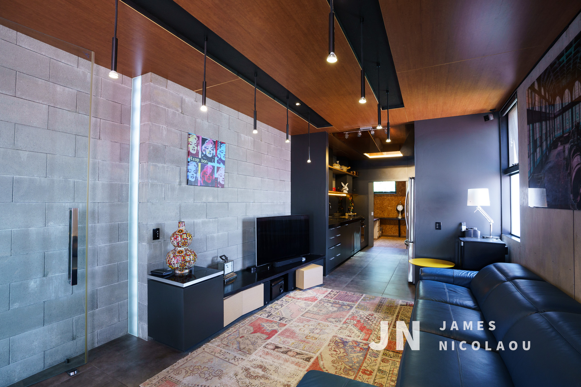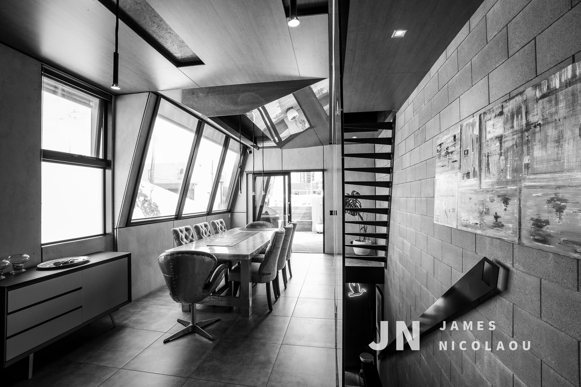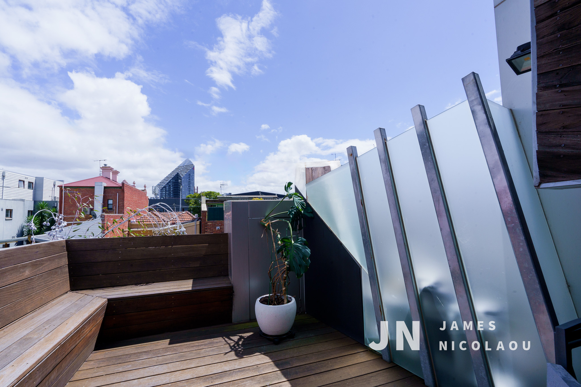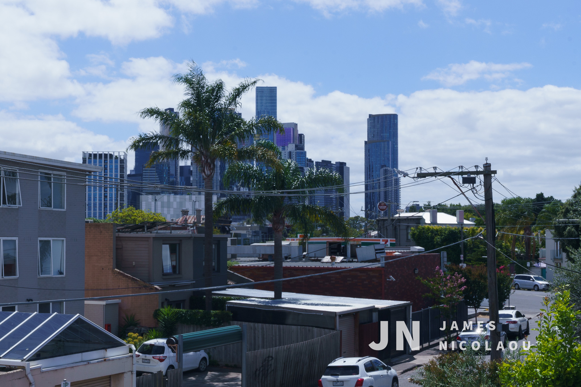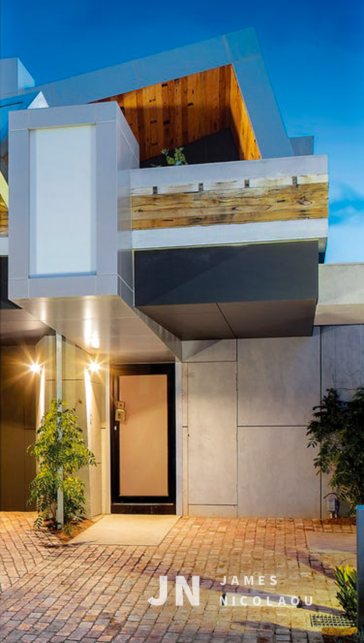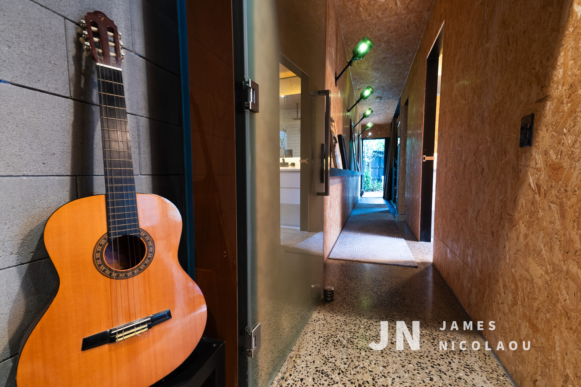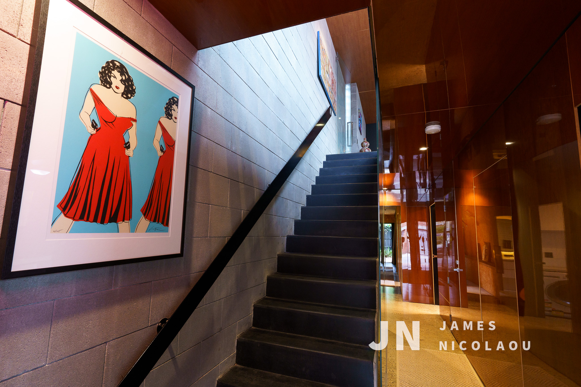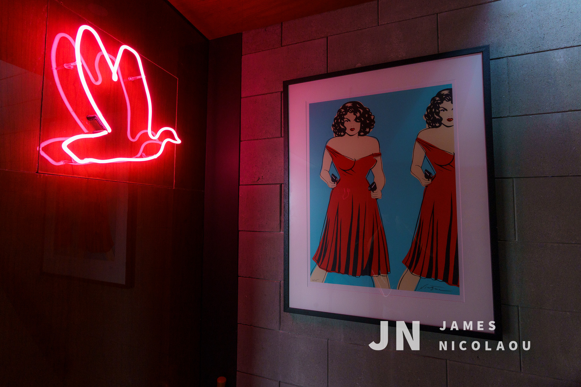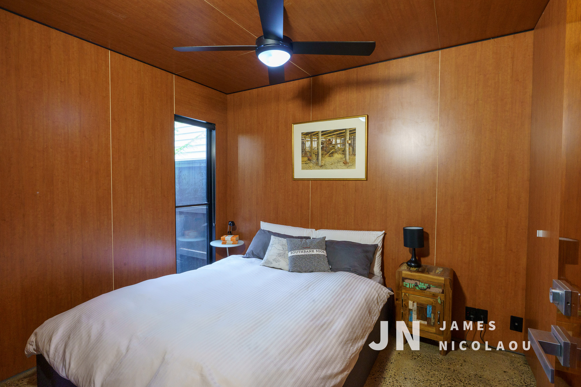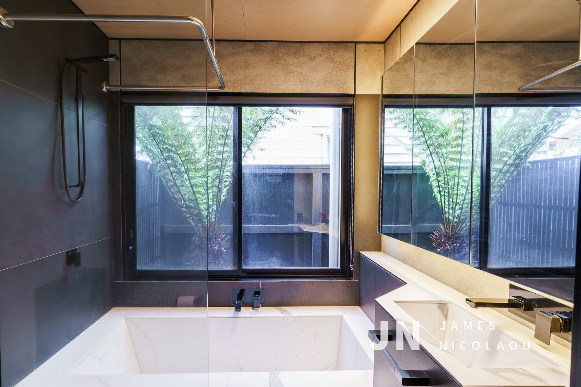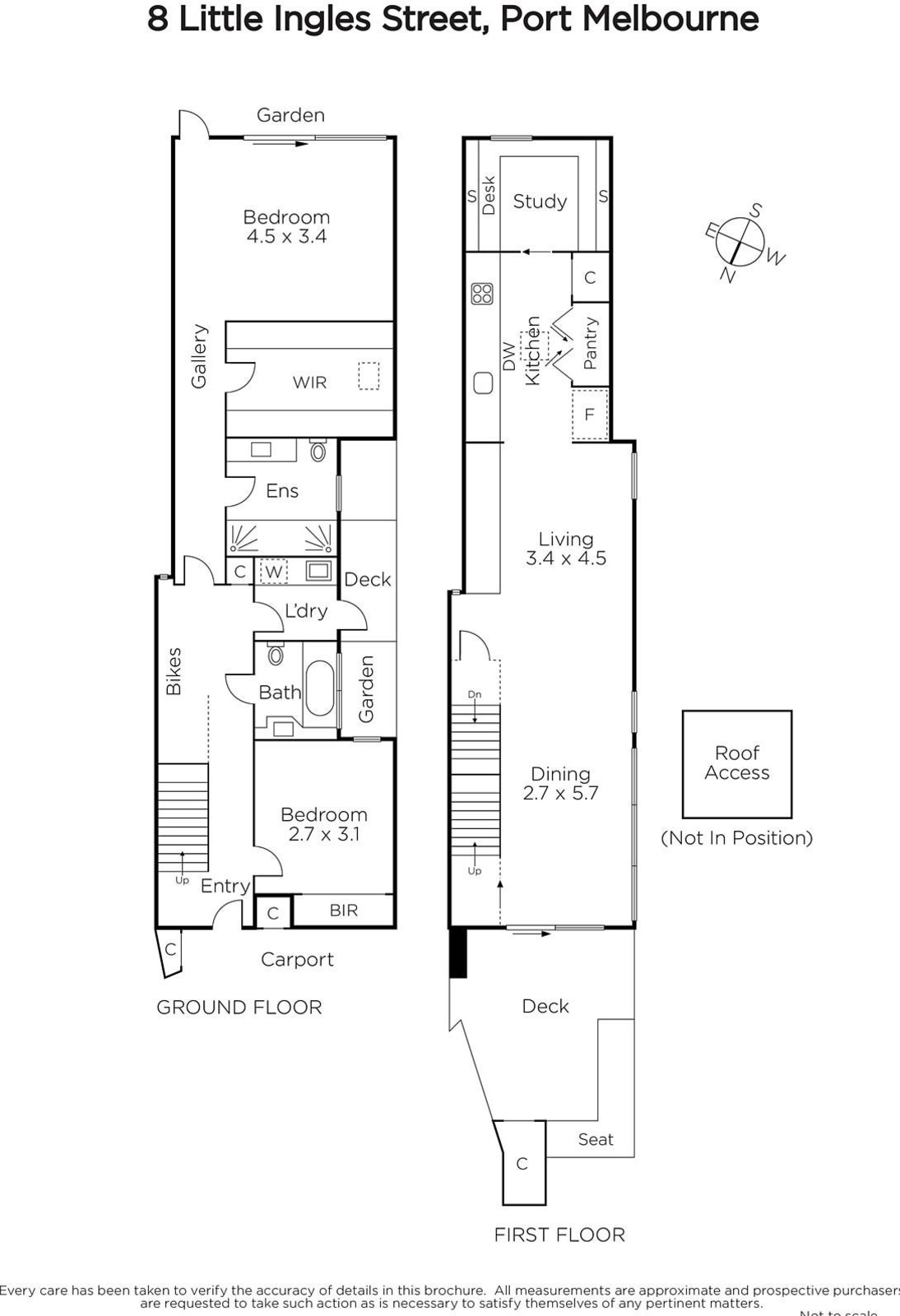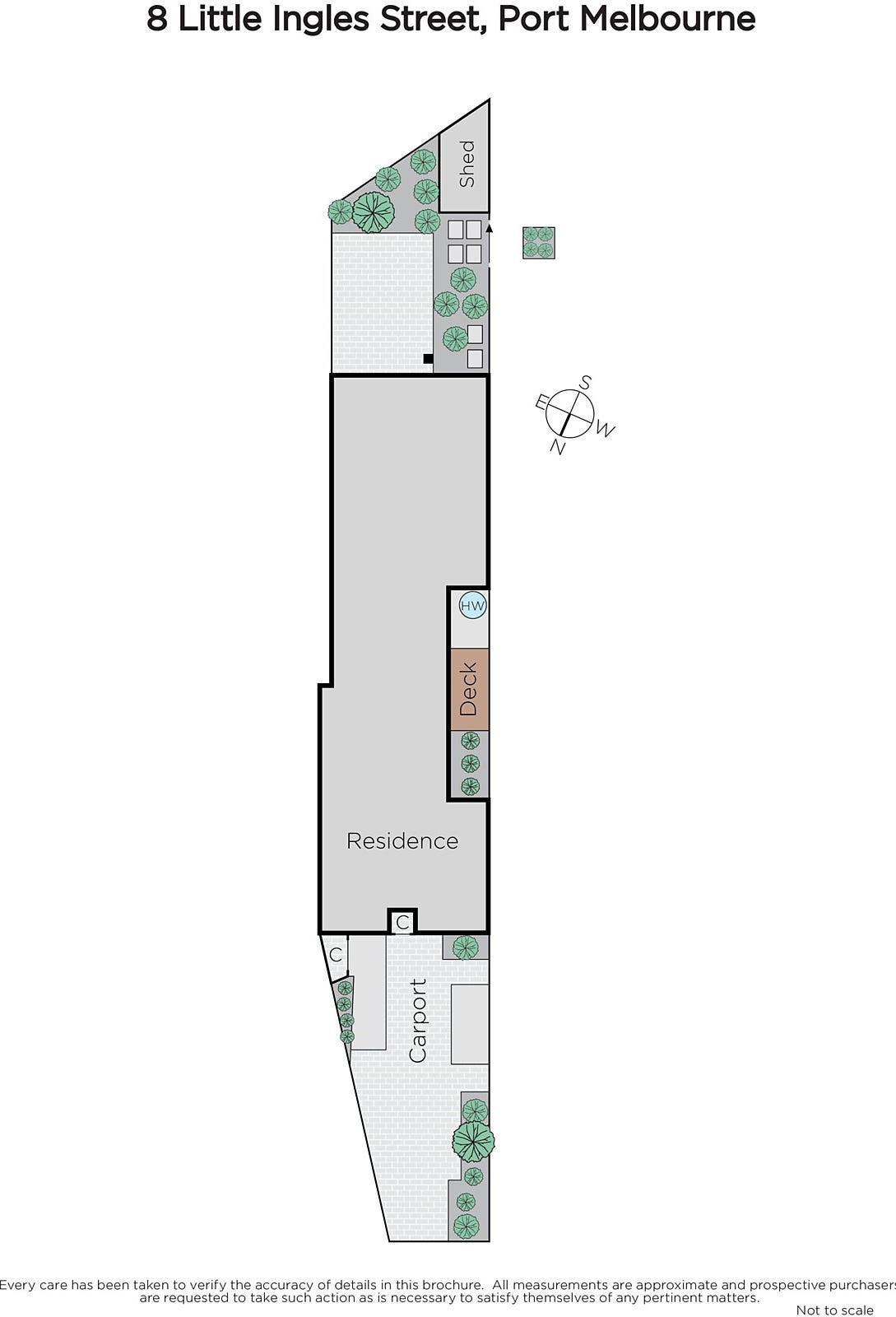Contemporary Masterpiece – Architect Simon Cookes
Discover an unparalleled blend of design excellence in this contemporary masterpiece crafted by owner/architect Simon Cookes. Boasting impressive spaces with work-from-home possibilities, this residence offers outstanding residential appeal. The well-thought-out floor plan strikes the perfect balance between personality and practicality, featuring entry-level bedrooms for privacy and a serene main bedroom at the rear with an ensuite, dressing room, and access to a secluded courtyard through full-height sliding glass doors.
Embracing its northern orientation, the upstairs living and dining domain creates a dramatic statement, enhanced by designer decking that provides brilliant city views. The striking black stone kitchen, equipped with Miele and De Longhi appliances, serves in style, while a fitted study space allows for the flexibility of a third bedroom.
Additional features include rooftop access (potential viewing deck, STCA), a 6-star energy rating, solar hot water, custom lighting, reclaimed timber and brickwork, a 3500lt underground tank, heating/cooling, and a convenient laundry. Thoughtful bespoke inclusions, such as reclaimed lighting from bottles found under the original house and the use of glossy cherry veneer from a Port Melbourne boatyard, further highlight the intelligent design of this exceptional home.
Convenient off-street parking at the front and a laneway with a veggie patch at the rear add to the allure of this simply brilliant property!

